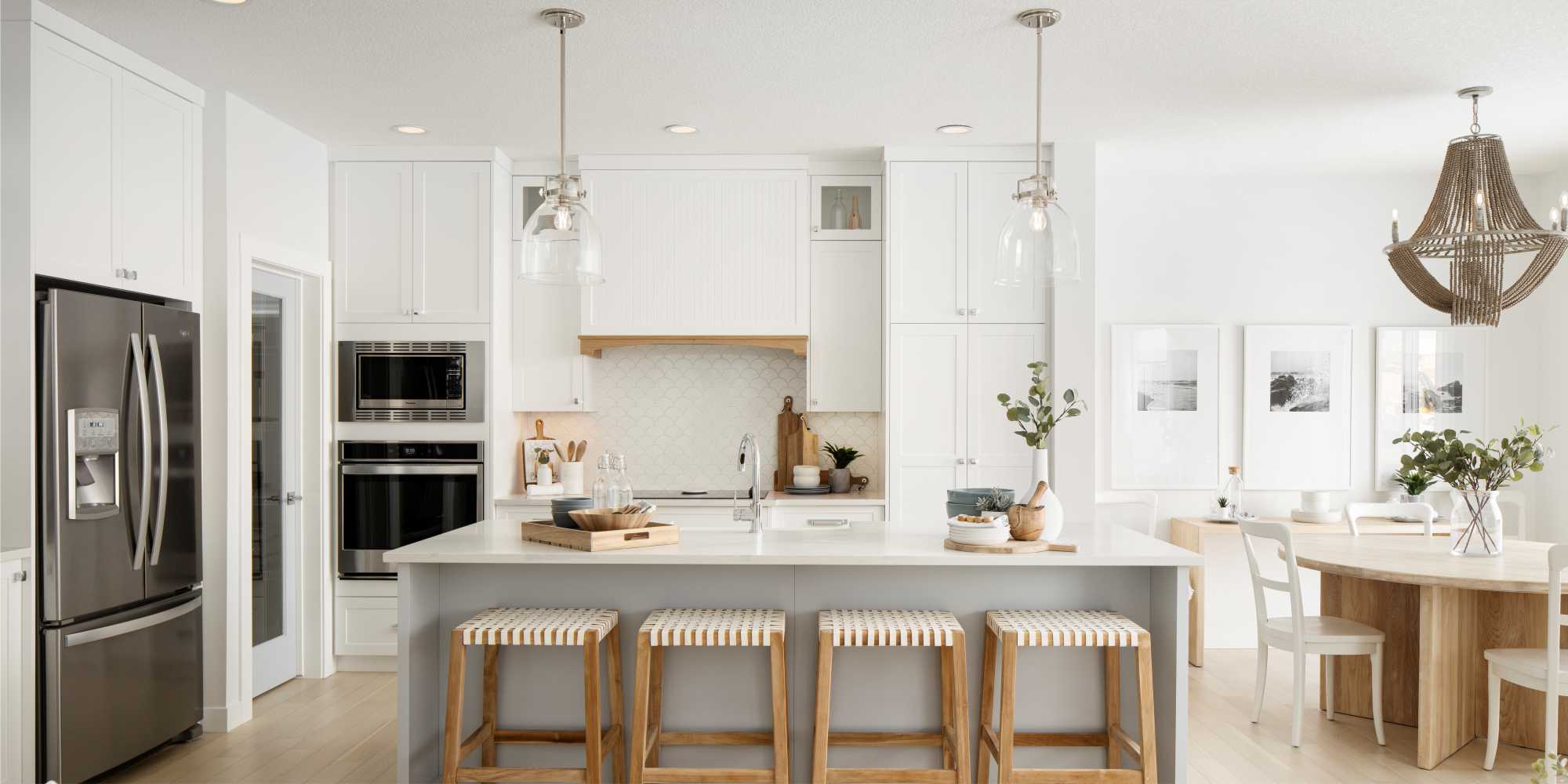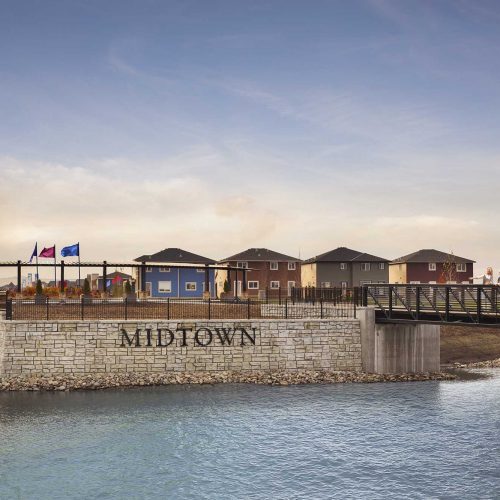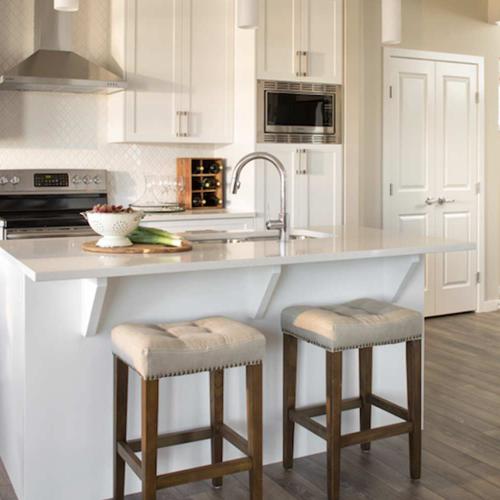3 Midgrove Drive
Manhattan III Showhome Specs:
2,299 square feet
4 bedroom, 2.5 bath, lifestyle room and bonus room
The Manhattan III is a versatile floor plan that caters to an array of different buyers. With four bedrooms, two-and-a-half bathrooms and both a dedicated lifestyle room and a bonus room, this model can be purchased as is or customized to meet various needs.
My inspiration behind the Manhattan III showhome came primarily from daydreaming about the ability to travel to a beautiful coastal destination, as well as reflecting on past travels pre-COVID!
I wanted prospective buyers to walk through the front door and feel like the space was both inviting and calming – but with a coastal ambiance that could transport you away from an Airdrie winter! I used predominately soft blue and white tones throughout the home to emulate the feeling of water, and a light natural engineered hardwood to ground the space and add warmth. Most of the furniture pieces are very pale in colour, and organic feeling, again to mimic coastal surroundings.
All the artwork pieces were custom-printed photography, keeping with the coastal theme and playing with different sizes and shapes to add interest to otherwise white walls.
Some of my favourite elements in the home are the kitchen with a custom beadboard-style hood fan and a soft-scallop-shaped tile backsplash; the electric fireplace – which is complete with a custom MDF mantle and marble surround; the soft-blue barn doors flanking the lifestyle room; and the stunning master bedroom and ensuite.
I staged the lifestyle room to show you could easily have two desks for those who need the ability to work or complete school from home, and the bonus room is set up as a cozy space for the entire family to unwind. Right off the bonus room there is easy access to both a full laundry room with built-in shelving, and a great-sized main bathroom. I carried the powder blue colour up to the main bath vanity to show that you can have a little fun in that room, especially if it is going to be a kid’s space.
On the main floor, there is a walkthrough mudroom/pantry connected to the kitchen which allows for easy access to unload groceries and provides great flow to the main floor as well. I love that there is the ability to separate the spaces and tuck away items when guests are over, but you have the flexibility to use the walk-through whenever you like.
Rounding out this showhome are three secondary bedrooms, one with a California surf theme, and a gorgeous nursery with a ship mural that takes up one whole wall.
- Suzanne Widas, senior interior designer, Shane Homes





