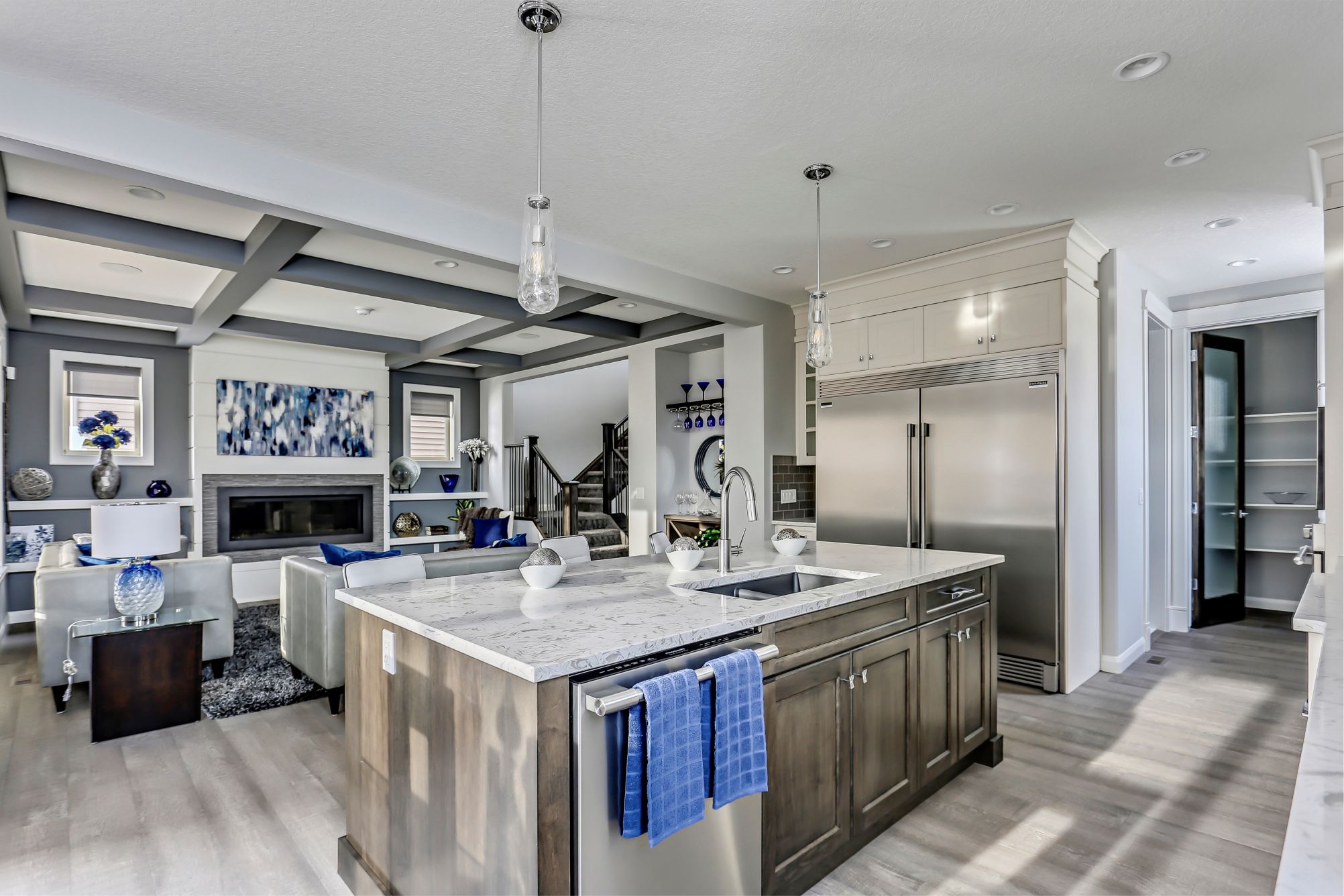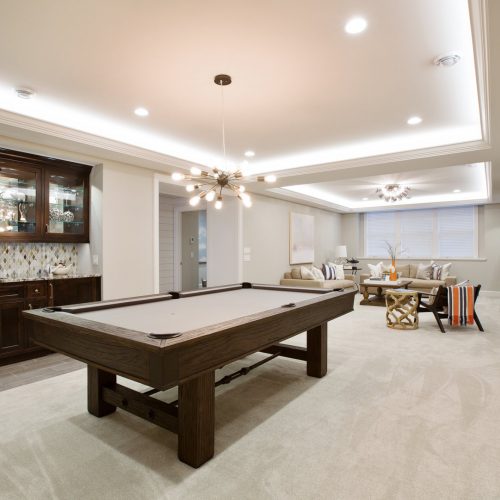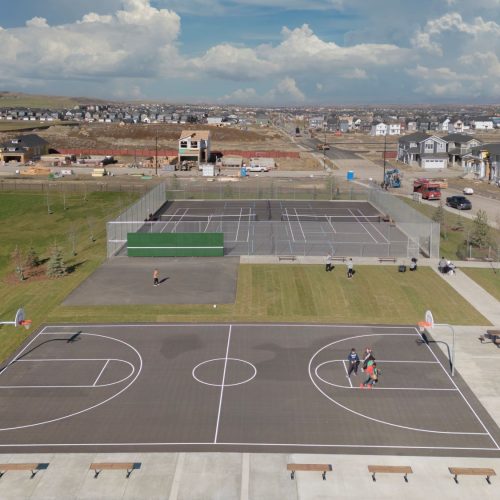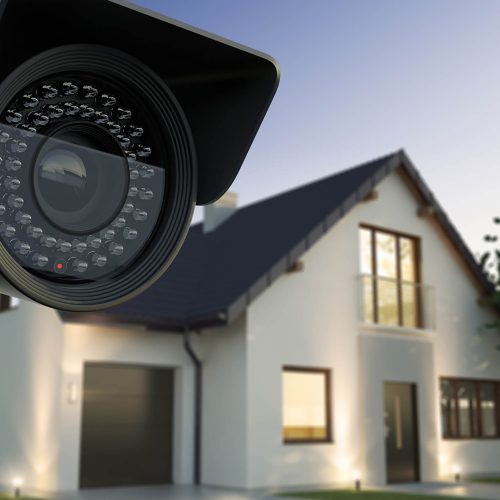New Home Highlights
We’ve rounded up some of the best home design ideas, thanks to Airdrie builders. Visit these showhomes in person to get inspired to buy a new home, build, renovate or redecorate!
Kitchens that cook
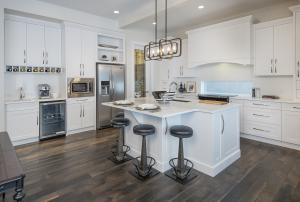 Strangford Lough IV by McKee Homes: The heart of the home is found in the kitchen and this home beats with a pulse filled with the love and laughter of family and friends. The thoughtfully designed layout includes a large island; functional beverage centre; stately white cabinetry embraced by fresh quartz countertops; endless storage; and an inviting feeling that can’t be beat. 1225 Cooper’s Dr. SW
Strangford Lough IV by McKee Homes: The heart of the home is found in the kitchen and this home beats with a pulse filled with the love and laughter of family and friends. The thoughtfully designed layout includes a large island; functional beverage centre; stately white cabinetry embraced by fresh quartz countertops; endless storage; and an inviting feeling that can’t be beat. 1225 Cooper’s Dr. SW
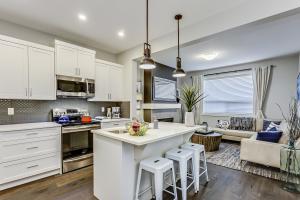 The Preston 2 Corner Attic by Southpoint (Vesta): With a spacious centre island surrounded by all the right amenities – modern flat-panel cabinets; handset, designer-selected full-tile backsplash; convenient storage (even full-depth cabinets over the fridge); and premium stainless-steel appliances – you are going to love when someone asks “What’s for dinner?” 305 Southpoint Green SW
The Preston 2 Corner Attic by Southpoint (Vesta): With a spacious centre island surrounded by all the right amenities – modern flat-panel cabinets; handset, designer-selected full-tile backsplash; convenient storage (even full-depth cabinets over the fridge); and premium stainless-steel appliances – you are going to love when someone asks “What’s for dinner?” 305 Southpoint Green SW
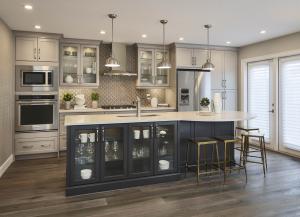 The Aspen End by Mattamy: This two-toned kitchen featuring quartz countertops, textured backsplash, glass cabinet doors and built-in appliances is the perfect backdrop for entertaining. Forego the dining table and host at the island with the rounded breakfast bar that provides plenty of additional counterspace. Can you believe this is a townhome? Visit sales centre at 907 WIndsong Dr. SW
The Aspen End by Mattamy: This two-toned kitchen featuring quartz countertops, textured backsplash, glass cabinet doors and built-in appliances is the perfect backdrop for entertaining. Forego the dining table and host at the island with the rounded breakfast bar that provides plenty of additional counterspace. Can you believe this is a townhome? Visit sales centre at 907 WIndsong Dr. SW
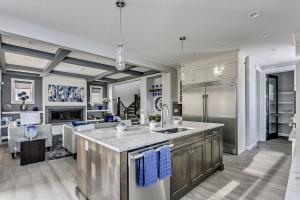 The Hadley by Harder Homes: This kitchen is the focal point of the home, designed to bring families together time and time again. The open-concept design, oversized island and large dining nook provide ample seating space for guests and family. A chef’s dream, this kitchen is equipped with high-end appliances, plenty of counter space and cabinetry as well as a functional butler’s pantry. 1217 Cooper’s Dr. SW
The Hadley by Harder Homes: This kitchen is the focal point of the home, designed to bring families together time and time again. The open-concept design, oversized island and large dining nook provide ample seating space for guests and family. A chef’s dream, this kitchen is equipped with high-end appliances, plenty of counter space and cabinetry as well as a functional butler’s pantry. 1217 Cooper’s Dr. SW
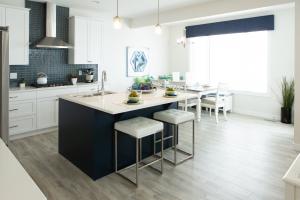 The Lily by Genesis Builders: Genesis Builders are feeling blue, not sad – the colour! They’ve taken a trendy design element and added an oversized blue island to their chef-inspired kitchen in Bayview. With lightly coloured quartz countertops and stainless steel appliances, this kitchen is as beautiful as it is functional. 58 Bayview Cir. SW
The Lily by Genesis Builders: Genesis Builders are feeling blue, not sad – the colour! They’ve taken a trendy design element and added an oversized blue island to their chef-inspired kitchen in Bayview. With lightly coloured quartz countertops and stainless steel appliances, this kitchen is as beautiful as it is functional. 58 Bayview Cir. SW
Ensuite bliss
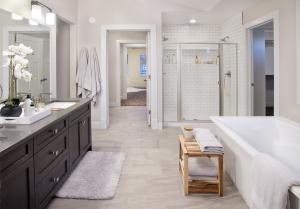 The Carlingford R Tandem by McKee Homes: Retreat from the chaos of a busy day to this spa-like ensuite. The large freestanding tub and tiled shower are not only showpieces but also places to soak away your worries. Add in his-and-her sinks, a massive walk-in closet, and a vaulted ceiling and this ensuite is more than just functional; it is also a bright, relaxing space. 1347 Bayside Dr. SW
The Carlingford R Tandem by McKee Homes: Retreat from the chaos of a busy day to this spa-like ensuite. The large freestanding tub and tiled shower are not only showpieces but also places to soak away your worries. Add in his-and-her sinks, a massive walk-in closet, and a vaulted ceiling and this ensuite is more than just functional; it is also a bright, relaxing space. 1347 Bayside Dr. SW
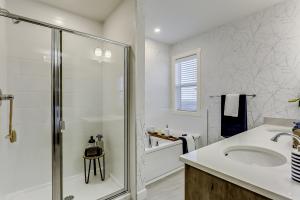 The Preston 2 Corner Attic by Southpoint (Vesta): With a deep soaker tub surrounded by handset tiles, your ensuite is sweet. With elegant Delta chrome faucets, modern flat-panel cabinets and stylish countertops, this private master ensuite also features a deluxe shower and full-width vanity. 305 Southpoint Green SW
The Preston 2 Corner Attic by Southpoint (Vesta): With a deep soaker tub surrounded by handset tiles, your ensuite is sweet. With elegant Delta chrome faucets, modern flat-panel cabinets and stylish countertops, this private master ensuite also features a deluxe shower and full-width vanity. 305 Southpoint Green SW
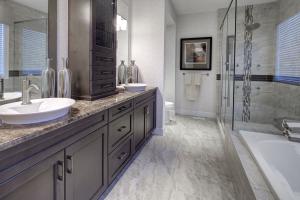 The Garnet by Mattamy: Experience at-home luxury with this four-piece bath oasis featuring double sinks, shower with rainfall showerhead, and a jetted soaker tub. Surrounded by calming colours, marble countertops and a built-in vanity tower, it’s the perfect combination to make morning routines easy and evenings relaxing. Visit sales centre at 907 WIndsong Dr. SW
The Garnet by Mattamy: Experience at-home luxury with this four-piece bath oasis featuring double sinks, shower with rainfall showerhead, and a jetted soaker tub. Surrounded by calming colours, marble countertops and a built-in vanity tower, it’s the perfect combination to make morning routines easy and evenings relaxing. Visit sales centre at 907 WIndsong Dr. SW
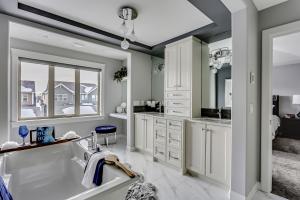 The Hadley by Harder Homes: The ensuite in this home is bright, spacious and inviting. With a large oversized soaker tub, walk-in tiled steam shower and built-in speaker system, it’s easy to escape the everyday and enjoy a spa-like experience. His-and-her sinks, granite countertops and a dedicated makeup vanity desk add to the appeal of this ensuite. 1217 Cooper’s Dr. SW
The Hadley by Harder Homes: The ensuite in this home is bright, spacious and inviting. With a large oversized soaker tub, walk-in tiled steam shower and built-in speaker system, it’s easy to escape the everyday and enjoy a spa-like experience. His-and-her sinks, granite countertops and a dedicated makeup vanity desk add to the appeal of this ensuite. 1217 Cooper’s Dr. SW
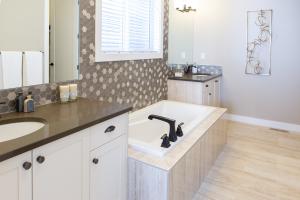 The Clover by Genesis Builders: Finishes in this gorgeous ensuite include full-height mirrors, oversized tile flooring and a gorgeous hex-patterned backsplash tile that goes all the way to the ceiling. Featuring two separate vanities, a walk-in shower and a beautifully tiled soaker tub – escape the madness of the everyday hustle and bustle and relax. 62 Bayview Cir. SW
The Clover by Genesis Builders: Finishes in this gorgeous ensuite include full-height mirrors, oversized tile flooring and a gorgeous hex-patterned backsplash tile that goes all the way to the ceiling. Featuring two separate vanities, a walk-in shower and a beautifully tiled soaker tub – escape the madness of the everyday hustle and bustle and relax. 62 Bayview Cir. SW
The WOW factor
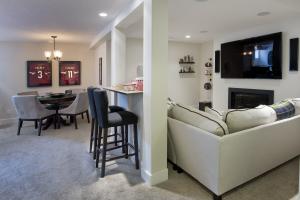 The Strangford Lough Basement McKee Homes: Kids young and old alike will want to hang out in this super fun family space. Add a little thrill to family game night and host your own pool and poker tournament with pop and chips close at hand in the handy wet bar. For those tamer nights cuddle up in front of the fire and watch a movie on the big screen. 1225 Cooper’s Dr. SW
The Strangford Lough Basement McKee Homes: Kids young and old alike will want to hang out in this super fun family space. Add a little thrill to family game night and host your own pool and poker tournament with pop and chips close at hand in the handy wet bar. For those tamer nights cuddle up in front of the fire and watch a movie on the big screen. 1225 Cooper’s Dr. SW
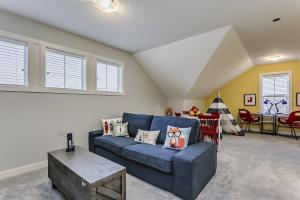 The Preston 2 Corner Attic by Southpoint (Vesta): This showhome features a unique attic space, adding to the charm and functionality of the home. At 680 square feet, it includes a large flex area, four-piece bathroom and a fourth bedroom with a walk-in closet and balcony – a master bedroom hideaway or the kid’s playroom? The possibilities are endless. 305 Southpoint Green SW
The Preston 2 Corner Attic by Southpoint (Vesta): This showhome features a unique attic space, adding to the charm and functionality of the home. At 680 square feet, it includes a large flex area, four-piece bathroom and a fourth bedroom with a walk-in closet and balcony – a master bedroom hideaway or the kid’s playroom? The possibilities are endless. 305 Southpoint Green SW
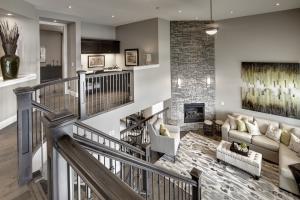 The Garnet Split Level by Mattamy: The Garnet’s unique split-level plan offers plenty of space to entertain with 2,200 square feet among two-and-a-half storeys. The home feels spacious and open as each level is exposed to the next with exquisite maple railing and vaulted ceilings; a design element built right into your home. Visit sales centre at 907 WIndsong Dr. SW
The Garnet Split Level by Mattamy: The Garnet’s unique split-level plan offers plenty of space to entertain with 2,200 square feet among two-and-a-half storeys. The home feels spacious and open as each level is exposed to the next with exquisite maple railing and vaulted ceilings; a design element built right into your home. Visit sales centre at 907 WIndsong Dr. SW
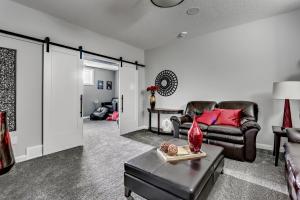 The Hadley by Harder Homes: This basement has something for everyone. Enjoy a quiet conversation by the wet bar, a family games night in the recreation room, or popcorn and a movie in the tiered theatre room with those you love the most! A separate retreat from the rest of the home, this basement is also perfect for company with a private guest room and full four-piece bathroom. 1217 Cooper’s Dr. SW
The Hadley by Harder Homes: This basement has something for everyone. Enjoy a quiet conversation by the wet bar, a family games night in the recreation room, or popcorn and a movie in the tiered theatre room with those you love the most! A separate retreat from the rest of the home, this basement is also perfect for company with a private guest room and full four-piece bathroom. 1217 Cooper’s Dr. SW
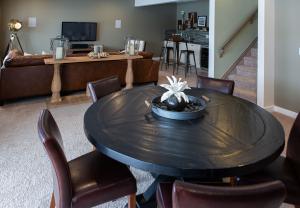 The Clover by Genesis Builders: The ultimate entertainment space has been achieved with this new bungalow model. The Clover show home is a walk out that backs onto the Canals in Bayview. With a basement development that features a wet bar, a huge entertainment space, a den and TWO bedrooms, you’ll never have to go upstairs. 62 Bayview Cir. SW
The Clover by Genesis Builders: The ultimate entertainment space has been achieved with this new bungalow model. The Clover show home is a walk out that backs onto the Canals in Bayview. With a basement development that features a wet bar, a huge entertainment space, a den and TWO bedrooms, you’ll never have to go upstairs. 62 Bayview Cir. SW


