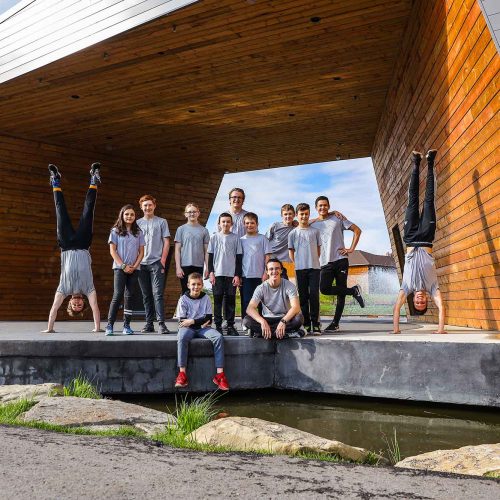Airdrie is getting a new multi-use facility and library. Airdrie’s population growth and the downtown revitalization project contribute to the importance of adding a new facility where residents will gather, connect, grow and learn in the heart of our city. The new facility will be a landmark destination that will bring energy and vibrancy to Airdrie’s downtown. It will be a destination for all offering a wide variety of opportunities for connection, both indoors and out.
The new building will be 85,000 square feet, with 60,000 of that as library and 25,000 as multi-use space, with an estimated budget of $62,703,550. The size of the new facility allows for future growth of Airdrie, as well as meeting the provincial standards and comparisons of similar-sized libraries in Alberta. Completion of this highly anticipated project is expected in 2025.
What stage is the project in now?
The project is currently in concept design and visioning sessions are being completed with Airdrie City Council, the Airdrie Public Library Board and library staff. Gibbs Gage Architects is bringing their 38-year history working across Western Canada and experience as the lead design consultant on various successful projects in Calgary to this innovative project here in Airdrie. Their work includes Brookfield Residential YMCA at Seton, Genesis Centre of Community Wellness and the SAIT Trades and Technology Complex.
What has been done to get to this point?
Conversations began as early as 2011 to address the idea of expanding the current library facility. In 2014, a consultant was brought in to help conduct a needs assessment and present the results to Airdrie City Council for endorsement. From there, a complete review was executed, and by 2017 Council established a New Facility Steering Committee to explore project visions. In 2019, the site was chosen from three possible locations and the location downtown at the old fire hall was the ultimate choice.
In early 2020/2021, bids for project management consultants were distributed and, in turn, Colliers was awarded project management oversight. Throughout 2021, public consultations through online surveys and interviews were conducted, and an online household survey with residents was released to the public. The research sought to collect the public’s level of interest in the project and location, interest in shared facilities (e.g., meeting rooms), to find expected future space needs and what current space needs exist within the community. In September 2021, City Council endorsed the space requirements, programming and other potential facility and site uses.
Closing out 2021, the architect firm Gibbs Gage Architects was selected as the prime design consultant for the project. The architects are responsible for the exterior, interior and outdoor space designs. They have been tasked to create spaces that encourage social connection, gathering, exploration and learning in the facility, all important features that have been identified by stakeholders and public input.
Stay up to date:
All the latest news on the new facility is available at airdrie.ca/buildingcommunity
The library project team also updates Council on the project status at public council meetings on an ongoing basis. The agendas for these meetings are posted by Thursday mornings, before Monday Council meetings. The past and current agenda and video recordings can be found at airdrie.ca/council
Council meetings are virtually streamed, so residents can enjoy from home. Updates and public engagement





